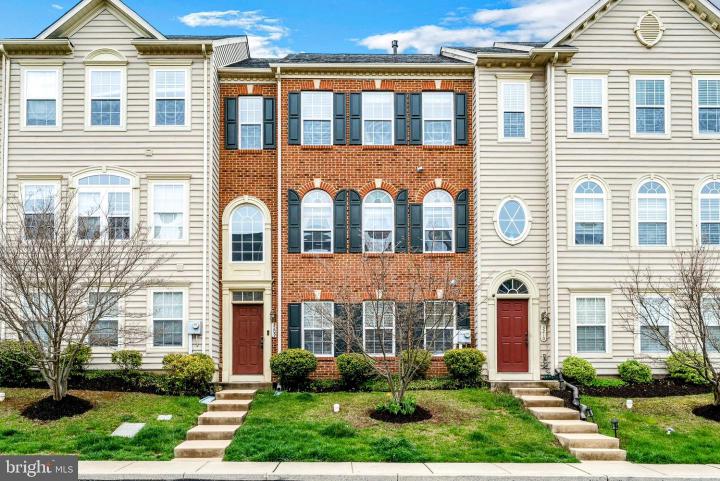No Longer Available
Asking Price - $444,900
Days on Market - 18
No Longer Available
3209 Ellington Lane
Northridge Village
Phoenixville, PA 19460
Featured Agent
EveryHome Realtor
Asking Price
$444,900
Days on Market
18
No Longer Available
Bedrooms
3
Full Baths
2
Partial Baths
1
Acres
0.04
Interior SqFt
2,028
Age
16
Heating
Natural Gas
Fireplaces
1
Cooling
Central A/C
Water
Public
Sewer
Public
Garages
2
Taxes (2023)
6,859
Association
149 Monthly
Cap Fee
500
Additional Details Below

EveryHome Realtor
Views: 78
Featured Agent
EveryHome Realtor
Description
Welcome to your new sanctuary in Northridge Village, nestled in the vibrant heart of Phoenixville, PA. This meticulously crafted 3-bedroom, 2.5-bathroom townhome offers a harmonious blend of elegance and comfort. As you step inside, be greeted by gorgeous hardwood flooring that stretches throughout the home and 9 foot ceilings throughout which enhance the home's warmth and inviting ambiance. The lower level offers versatility, serving as an ideal space for a home office, gym, or additional living area to suit your lifestyle needs. The main level boasts exquisite triple crown molding and a cozy fireplace adding a touch of sophistication to the central living spaces. The heart of the home lies in the chef's kitchen, where culinary delights come to life amidst sleek countertops, modern appliances, and plenty of natural light. Off the kitchen sits the oversized patio and deck space, perfect for entertaining guests or grilling in the sun. Natural light pours in through large windows, illuminating every corner and creating an airy, uplifting atmosphere on every floor. Upstairs, discover three spacious bedrooms, each offering comfort and tranquility. The primary suite is a serene oasis, complete with a luxurious En-Suite bathroom and generous walk-in closet space. Outside, embrace the beauty of nature and the convenience of urban living with access to downtown Phoenixville via the nearby Schuylkill River Trail. Whether you're strolling along the riverbank or exploring the local shops and eateries, this location offers the best of both worlds. Northridge Village offers a welcoming community atmosphere, including several Homeowners Association sponsored community wide events, well-maintained common areas and a friendly neighborhood vibe. Don't miss the opportunity to make this exquisite townhome your own. Schedule your showing today and experience the epitome of modern living in Northridge Village.
Location
Driving Directions
Use GPS. Parking available in front.
Listing Details
Summary
Architectural Type
•Colonial
Garage(s)
•Garage - Rear Entry, Inside Access
Interior Features
Fireplace(s)
•Gas/Propane
Interior Features
•Primary Bath(s), Kitchen - Island, Butlers Pantry, Kitchen - Eat-In, Crown Moldings, Ceiling Fan(s), Soaking Tub, Walk-in Closet(s), Wainscotting, Laundry: Upper Floor
Appliances
•Oven - Double, Built-In Microwave, Dryer - Electric, Dishwasher, Extra Refrigerator/Freezer, Oven/Range - Gas, Refrigerator, Stainless Steel Appliances, Washer - Front Loading, Water Heater
Rooms List
•Living Room, Dining Room, Primary Bedroom, Bedroom 2, Kitchen, Family Room, Bedroom 1, Laundry
Exterior Features
Exterior Features
•Vinyl Siding, Aluminum Siding
HOA/Condo Information
HOA Fee Includes
•Common Area Maintenance, Lawn Maintenance, Snow Removal
Utilities
Cooling
•Central A/C, Electric
Heating
•Forced Air, Natural Gas
Miscellaneous
Lattitude : 40.139412
Longitude : -75.533356
MLS# : PACT2062970
Views : 78
Listing Courtesy: Alec Kearns of Engel & Volkers

0%

<1%

<2%

<2.5%

<3%

>=3%

0%

<1%

<2%

<2.5%

<3%

>=3%
Notes
Page: © 2024 EveryHome, Realtors, All Rights Reserved.
The data relating to real estate for sale on this website appears in part through the BRIGHT Internet Data Exchange program, a voluntary cooperative exchange of property listing data between licensed real estate brokerage firms, and is provided by BRIGHT through a licensing agreement. Listing information is from various brokers who participate in the Bright MLS IDX program and not all listings may be visible on the site. The property information being provided on or through the website is for the personal, non-commercial use of consumers and such information may not be used for any purpose other than to identify prospective properties consumers may be interested in purchasing. Some properties which appear for sale on the website may no longer be available because they are for instance, under contract, sold or are no longer being offered for sale. Property information displayed is deemed reliable but is not guaranteed. Copyright 2024 Bright MLS, Inc.
Presentation: © 2024 EveryHome, Realtors, All Rights Reserved. EveryHome is licensed by the Pennsylvania Real Estate Commission - License RB066839
Real estate listings held by brokerage firms other than EveryHome are marked with the IDX icon and detailed information about each listing includes the name of the listing broker.
The information provided by this website is for the personal, non-commercial use of consumers and may not be used for any purpose other than to identify prospective properties consumers may be interested in purchasing.
Some properties which appear for sale on this website may no longer be available because they are under contract, have sold or are no longer being offered for sale.
Some real estate firms do not participate in IDX and their listings do not appear on this website. Some properties listed with participating firms do not appear on this website at the request of the seller. For information on those properties withheld from the internet, please call 215-699-5555








 0%
0%  <1%
<1%  <2%
<2%  <2.5%
<2.5%  >=3%
>=3%