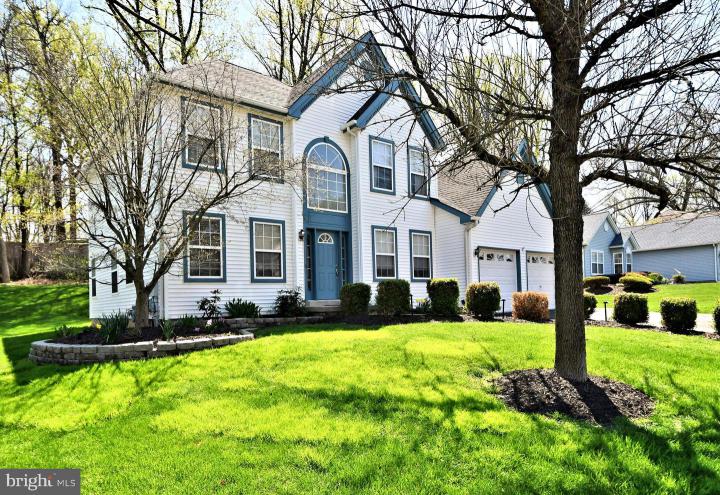For Sale
?
View other homes in Middletown Township, Ordered by Price
X
Asking Price - $685,000
Days on Market - 6
30 Fairway Drive
Fairways
Langhorne, PA 19047
Featured Agent
EveryHome Realtor
Asking Price
$685,000
Days on Market
6
Bedrooms
4
Full Baths
2
Partial Baths
1
Acres
0.28
Interior SqFt
2,241
Age
26
Heating
Natural Gas
Cooling
Central A/C
Water
Public
Sewer
Public
Garages
2
Taxes (2017)
7,792
Association
90 Per Year
Additional Details Below

EveryHome Realtor
Views: 111
Featured Agent
EveryHome Realtor
Description
Welcome to your dream home in the prestigious "Fairway" subdivision, nestled within the award-winning Neshaminy School District. This exquisite 4-bedroom, 2.5-bathroom center hall Colonial epitomizes luxury and comfort. As you step through the front door, you are greeted by a grand two-story foyer adorned with inlaid tile flooring, setting the tone for the elegance that awaits within. Gleaming hardwood floors grace the spacious living room and dining room with a sunken family room. The main bedroom suite has two walk in closet and Vaulted Ceilings offers a tranquil retreat with its expansive layout, featuring a luxurious soaking tub, a walk-in shower, and double sinks, providing the utmost in relaxation and convenience. Throughout the home, recessed lighting illuminates each space, creating a warm and inviting ambiance. Freshly painted walls add a touch of modernity and brightness to every room. Key updates include a new roof installed in 2017, providing peace of mind and protection for years to come, while the HVAC system was replaced in 2021, ensuring optimal comfort and efficiency throughout every season. The heart of the home, the kitchen, is a chef's delight, boasting granite countertops and a built-in wine refrigerator, combining style and functionality seamlessly. Outside, the property offers ample space outdoor and rear patio for enjoyment. With its prime location this home presents a rare opportunity to live in luxury while enjoying the best of suburban living. Don't miss your chance to make this stunning property your own. Schedule your showing today!
Room sizes
Living Room
13 x 11 Main Level
Dining Room
11 x 16 Main Level
Kitchen
17 x 15 Main Level
Family Room
13 x 15 Main Level
Laundry
8 x 6 Main Level
Master Bed
13 x 19 Upper Level
Bedroom 2
13 x 12 Upper Level
Bedroom 3
13 x 12 Upper Level
Bedroom 4
12 x 10 Upper Level
Location
Driving Directions
W. Maple to Fairway Dr
Listing Details
Summary
Architectural Type
•Colonial
Garage(s)
•Garage - Front Entry
Interior Features
Flooring
•Wood, Fully Carpeted
Basement
•Full, Unfinished, Outside Entrance, Concrete Perimeter
Interior Features
•Primary Bath(s), Butlers Pantry, Skylight(s), Ceiling Fan(s), Attic/House Fan, WhirlPool/HotTub, Wet/Dry Bar, Stall Shower, Kitchen - Eat-In, Laundry: Main Floor
Appliances
•Built-In Range, Dishwasher
Rooms List
•Living Room, Dining Room, Primary Bedroom, Bedroom 2, Bedroom 3, Kitchen, Family Room, Bedroom 1, Laundry, Attic
Exterior Features
Exterior Features
•Sidewalks, Street Lights, Vinyl Siding
HOA/Condo Information
HOA Fee Includes
•Common Area Maintenance
Utilities
Cooling
•Central A/C, Electric
Heating
•Forced Air, Natural Gas
Miscellaneous
Lattitude : 40.176420
Longitude : -74.936920
MLS# : PABU2068838
Views : 111
Listing Courtesy: William Sarr of Weichert Realtors

0%

<1%

<2%

<2.5%

<3%

>=3%

0%

<1%

<2%

<2.5%

<3%

>=3%
Notes
Page: © 2024 EveryHome, Realtors, All Rights Reserved.
The data relating to real estate for sale on this website appears in part through the BRIGHT Internet Data Exchange program, a voluntary cooperative exchange of property listing data between licensed real estate brokerage firms, and is provided by BRIGHT through a licensing agreement. Listing information is from various brokers who participate in the Bright MLS IDX program and not all listings may be visible on the site. The property information being provided on or through the website is for the personal, non-commercial use of consumers and such information may not be used for any purpose other than to identify prospective properties consumers may be interested in purchasing. Some properties which appear for sale on the website may no longer be available because they are for instance, under contract, sold or are no longer being offered for sale. Property information displayed is deemed reliable but is not guaranteed. Copyright 2024 Bright MLS, Inc.
Presentation: © 2024 EveryHome, Realtors, All Rights Reserved. EveryHome is licensed by the Pennsylvania Real Estate Commission - License RB066839
Real estate listings held by brokerage firms other than EveryHome are marked with the IDX icon and detailed information about each listing includes the name of the listing broker.
The information provided by this website is for the personal, non-commercial use of consumers and may not be used for any purpose other than to identify prospective properties consumers may be interested in purchasing.
Some properties which appear for sale on this website may no longer be available because they are under contract, have sold or are no longer being offered for sale.
Some real estate firms do not participate in IDX and their listings do not appear on this website. Some properties listed with participating firms do not appear on this website at the request of the seller. For information on those properties withheld from the internet, please call 215-699-5555








 0%
0%  <1%
<1%  <2%
<2%  <2.5%
<2.5%  >=3%
>=3%