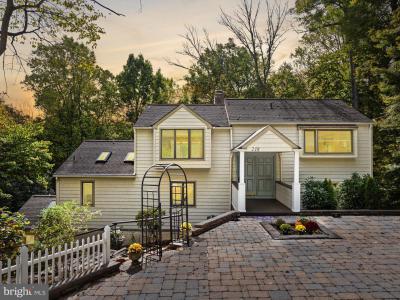Description
Welcome to 218 S Ridley Creek Rd, an extraordinary real estate gem nestled in the heart of Media. This unique property boasts an unbeatable location, just minutes away from Media Borough and the SEPTA train station, making it an ideal residence for those seeking both convenience and tranquility. Situated within the renowned Rose Tree Media School District, this home offers a harmonious blend of suburban comfort and urban accessibility Contemporary Elegance, Step inside this one-of-a-kind contemporary home and be captivated by its open floor plan, offering endless possibilities for modern living. The spacious living room and dining area, complete with a cozy wood-burning fireplace, set the stage for gatherings and relaxation. Sliding glass doors gracefully lead to a beautiful deck, offering breathtaking views of the serene surroundings. Gourmet Kitchen, The well-appointed kitchen, adjacent to the dining room, is a haven for culinary enthusiasts and entertainers alike. Updated and meticulously cared for, it provides the perfect space for hosting and creating culinary delights. Bedroom Bliss: Descending a flight of steps, you'll discover three generously sized bedrooms and two tastefully updated bathrooms, all on the same level. The primary bedroom is a retreat in itself, offering ample space, a gorgeous walk-in closet, a recently updated bathroom complete with a sauna, and phenomenal views of the landscape. The additional two bedrooms feature beautiful original hardwood floors and ample closet space, ensuring comfort and style. The hall bathroom on this floor has also been recently upgraded, offering modern amenities and tasteful design. Versatile Living, Venture to the lower level, where you'll find an additional living area, complete with another wood-burning fireplace, and access to the laundry room. This level also boasts a full bathroom, providing convenience and versatility for your daily needs. Moreover, there's a spacious closet on this level that comes equipped with a safe deposit box, adding an extra layer of security and functionality to the home. Continuing through the lower level, you'll discover more living space, providing opportunities for an in-law suite, a perfect kids' playroom, or an additional entertainment area. This level also provides access to the lower deck, seamlessly blending indoor and outdoor living. Enchanting Landscaping, Surrounding this remarkable home are beautiful trees that create a picturesque and serene setting. The lush landscaping adds a touch of natural beauty and tranquility, making the outdoor spaces an oasis for relaxation and enjoyment. Whether you're sipping your morning coffee on the deck or taking a leisurely stroll through the grounds, you'll be enveloped in the beauty of nature. Location Perfection, This residence enjoys a prime location with close proximity to major highways, ensuring seamless connectivity to the vibrant culture and commerce of the surrounding areas. Additionally, it is embraced by the natural beauty of local parks, providing endless opportunities for outdoor enthusiasts to explore and unwind. 218 S Ridley Creek Rd is not just a house; it's a lifestyle. With its unbeatable location, contemporary design, and versatile living spaces, this property offers the unique opportunity to enjoy the best of both suburban and city living. Don't miss your chance to make this exceptional home your own. Schedule a showing today and embark on a journey to your dream residence.








 <1%
<1%  <2%
<2%  <2.5%
<2.5%  <3%
<3%  >=3%
>=3%