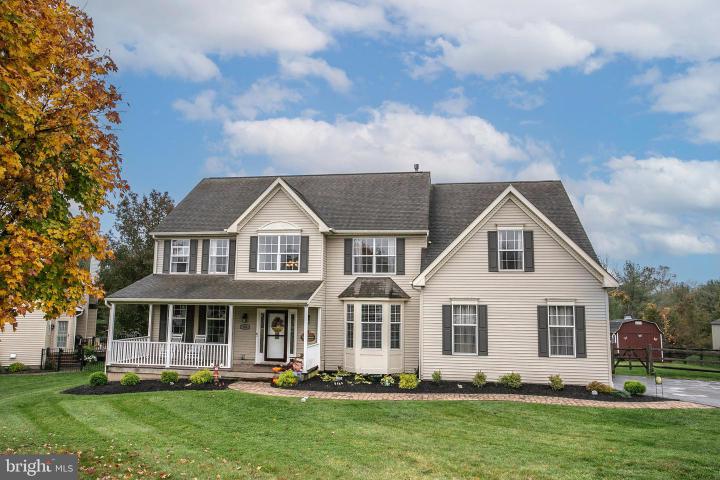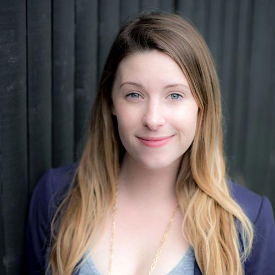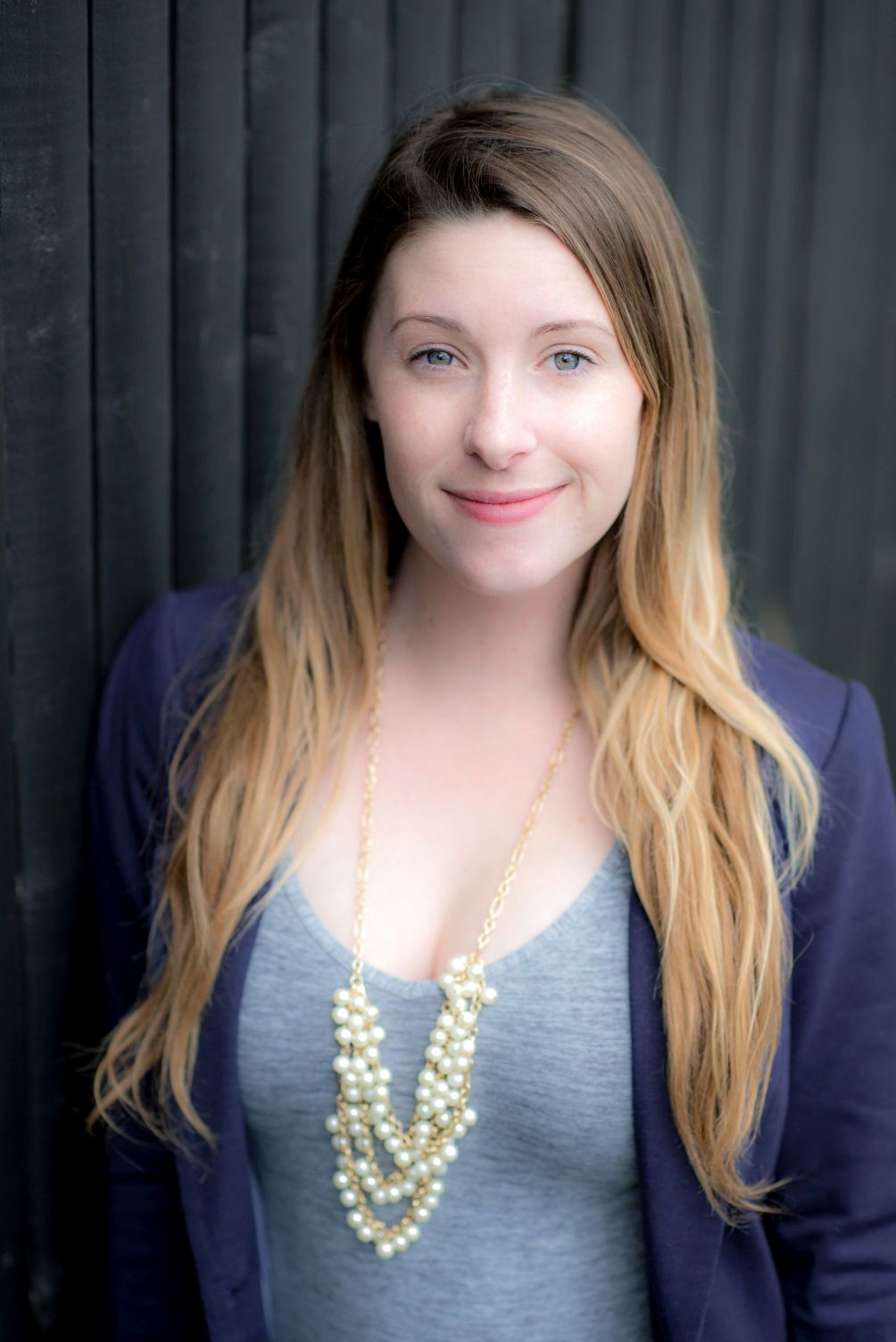Description
Nestled in the highly coveted community of Greenshire Estates, this exquisite 4-bedroom, 2 full, 2 half bath residence boasts a serene setting with a meticulously landscaped yard that extends to a backdrop of mature trees, creating a private sanctuary. Upon arrival, you'll be greeted by a charming covered front porch, setting the tone for a warm and inviting home. Stepping through the front door, the two-story foyer envelops you in a sense of comfort and belonging The first floor showcases stunning new hardwood flooring, enhancing the elegance of the space. The formal living room is adorned with crown molding and recessed lighting, exuding a touch of refinement. Meanwhile, the dining room boasts a generous bay window, complemented by crown molding and chair rail accents. The eat-in kitchen features granite counters, a brand-new center island, a state-of-the-art gas range, and a new refrigerator. Abundant cabinet space, including a pantry, caters to the discerning chef. Adjacent to the kitchen, the two-story family room bathes in natural light, offering a welcoming ambiance. A floor-to-ceiling stone fireplace beckons, creating a cozy haven on chilly evenings. A spacious office, also with recessed lighting and newly installed French doors, adjoins the family room. The main floor is further enhanced by a powder room and a conveniently located laundry/mudroom equipped with a utility tub and a practical folding shelf, streamlining laundry day. The attached two-car garage is accessible from the laundry/mudroom. Ascend to the second floor via either the rear staircase off the kitchen or the main staircase in the foyer. The primary bedroom is a lavish retreat, featuring two expansive walk-in closets with built-in shelving. Vaulted Ceilings add a sense of grandeur to the space. A separate sitting room offers versatility, serving as a dressing area, a private TV room, or even a home office. The recently remodeled master bath exudes spa-like opulence, boasting a sumptuous soaking tub adorned with a chandelier, a spacious stall shower, and an oversized double vanity area. Three additional generously sized bedrooms, each with ample closet space, and a well-appointed hall bath complete this floor. The fully finished basement is a true gem, offering an array of possibilities. The bar area is destined to become a favorite gathering spot, perfect for cheering on your favorite sports teams while entertaining friends and family. It features a granite top, sink, built-in refrigerator, and a wine refrigerator. Additionally, a separate home gym area and a convenient powder room are part of this incredible space. Brand-new sliding glass doors in the kitchen lead to the pool area, featuring a relaxing hot tub. An enchanting patio area with a gazebo and a firepit provides yet another delightful space for entertainment and relaxation after a long day. Conveniently located near major highways, shopping, and dining, this home offers a lifestyle of unparalleled convenience and luxury. Don't miss this opportunity to make it yours!








 0%
0%  <1%
<1%  <2%
<2%  <2.5%
<2.5%  >=3%
>=3%