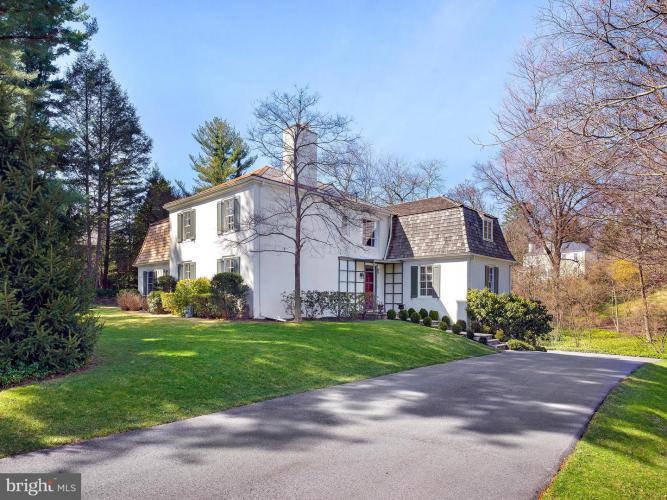Description
Meticulously expanded and tastefully renovated, this superbly crafted French Colonial residence epitomizes timeless elegance and modern convenience. Located in a prime Northside Haverford neighborhood, this home offers unparalleled convenience with sidewalks leading to the train station, Haverford Square, Suburban Square, and the nature trail of Haverford College. Every aspect of daily life is more enjoyable due to its walking distance to shops, restaurants, clubs and parks. Imagine the convenience of a short stroll to your favorite coffee spot or a quick drive to award-winning schools and entertainment venues A terraced flagstone walkway guides you to the entrance hall, unveiling a functional circular floor plan ideal for both family living and entertaining. Abundant natural light fills the spaces, creating a bright and airy atmosphere. Warmed by a wood-burning fireplace and dentil moldings, the living room transitions into a spacious family room featuring a wet bar with built-in cabinetry. Enhanced with decorative moldings, the dining room opens to a hallway with French doors accessing a charming flagstone patio, perfect for outdoor gatherings. In the gourmet kitchen, a spacious center island with exquisite granite countertops complements top-of-the-line stainless steel appliances. Two sinks, one at the main counter and another on the island, enhance functionality, while back stairs leading to the second level seamlessly blend utility with elegance. Adjoining the kitchen is a sun-filled breakfast area/sitting room, providing scenic views of the verdant rear grounds and adjacent woodlands. A private corner study/home office provides a quiet retreat. Newly finished random-width pegged hardwood flooring enriches most of the home, while a powder room offers ease of access. Ascending the graceful front staircase to the second floor reveals a luxurious primary bedroom suite featuring a walk-in closet and a spa-like bath. Three additional bedrooms with En-Suite bathrooms and a large laundry room complete the second level. The walk-out finished lower level offers additional living space, perfect for a second home office, gym, or playroom, with a full bath and built-ins with a utility sink. With a private entrance, this large area could serve as an au pair or in-law suite. Recent updates include refinished floors, tuckpointing, and recapping of the chimney, new garage doors, and remodeled bathrooms. and beautifully landscaped exteriors with new plantings and a freshly paved driveway. Outside, enjoy the park-like backyard retreat, featuring new plantings, mature landscaping with flowering plants, bushes, and trees, all providing beauty and privacy throughout the seasons. Convenient access to the attached two-car garage adds to the property's appeal. With its convenient location, spacious layout, and modern amenities, this home is truly a rare find in the Main Line area. Experience the seamless integration of functionality and luxury throughout every corner of this residence, whether you're entertaining guests or simply cherishing quiet moments at home. Schedule your private tour today to discover why this home is the ideal backdrop for your life's journey, no matter the stage.








 0%
0%  <1%
<1%  <2%
<2%  <2.5%
<2.5%  >=3%
>=3%