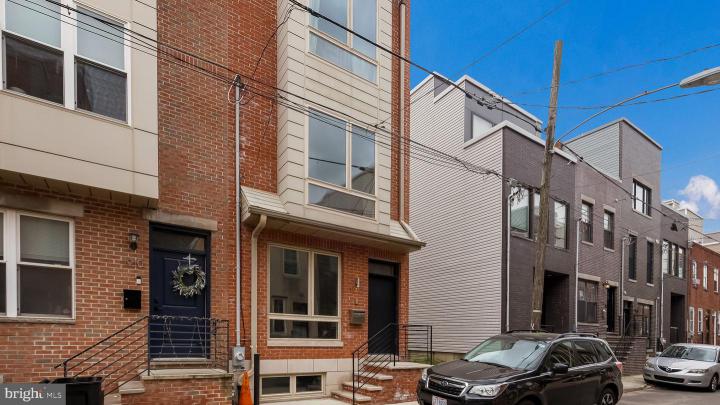For Sale
?
View other homes in Graduate Hospital, Ordered by Price
X
Asking Price - $599,999
Days on Market - 72
1912 Gerritt Street
Point Breeze
Philadelphia, PA 19146
Featured Agent
EveryHome Realtor
Asking Price
$599,999
Days on Market
72
Bedrooms
3
Full Baths
2
Partial Baths
1
Acres
0.02
Interior SqFt
2,300
Age
7
Heating
Natural Gas
Cooling
Central A/C
Water
Public
Sewer
Public
Garages
0
Taxes (2022)
1,259
Additional Details Below

EveryHome Realtor
Views: 34
Featured Agent
EveryHome Realtor
Description
Welcome to this custom 3 BR, 2.5 Bath, 3-story home in South Philadelphia in Point Breeze! Stunning maple hardwood floors on all upper levels & recessed lighting throughout. This gorgeous home offers a first floor with a large Living & Dining room that overlooks the well-appointed Kitchen offering custom 42" cabinetry with soft-close doors & drawers, quartz countertops, custom tiled backsplash, stainless steel appliances & a large center island/breakfast bar with deep under-mount stainless steel sink & custom pendant lighting. Sliding glass door in the Kitchen leads to a private fenced patio. Staircase with custom railing leads to 2nd level with 2 large bedrooms & full hall bath with tub/shower combination & custom ceramic tile floor & walls. The 3rd level features a Primary Bedroom with a spacious walk-in closet & luxury bath with a floating double vanity, seamless glass shower with custom tiled walls & floor & built-in shelving for additional storage. Just outside the Primary bathroom is a built-in recessed cabinet & beverage fridge. From the 3rd level, you can also access the roof deck with electric & water lines & gorgeous views of Center City. Full, finished Basement with Laundry area, Utility area & powder room with ceramic tile floor. High-efficiency HVAC, extra-large, high-efficiency casement windows, 3 years remaining on tax abatement.
Room sizes
Living Room
14 x 11 Main Level
Dining Room
9 x 10 Main Level
Kitchen
13 x 14 Main Level
Basement
32 x 12 Lower Level
Half Bath
x Lower Level
Master Bed
14 x 16 Upper Level
Bedroom 2
14 x 12 Upper Level
Bedroom 3
14 x 11 Upper Level
Primary Bath
x Upper Level
Full Bath
x Upper Level
Location
Driving Directions
From 95 S: exit 20 for Columbus Blvd, right on Columbus Blvd to right on Washington Ave, left on S 19th St, right on Wilder St, right on S 20th St, right on Gerritt St to #1912 on right
Listing Details
Summary
Architectural Type
•Contemporary
Interior Features
Flooring
•Hardwood, Ceramic Tile, Carpet
Interior Features
•Breakfast Area, Dining Area, Kitchen - Eat-In, Kitchen - Island, Primary Bath(s), Stall Shower, Tub Shower, Walk-in Closet(s), Wood Floors, Laundry: Basement
Appliances
•Built-In Microwave, Dishwasher, Oven/Range - Gas, Stainless Steel Appliances
Rooms List
•Living Room, Dining Room, Primary Bedroom, Bedroom 2, Bedroom 3, Kitchen, Basement, Primary Bathroom, Full Bath, Half Bath
Exterior Features
Exterior Features
•Vinyl Siding, Brick
Utilities
Cooling
•Central A/C, Electric
Heating
•Forced Air, Natural Gas
Property History
Mar 8, 2024
Price Decrease
$619,000 to $599,999 (-3.07%)
Miscellaneous
Lattitude : 39.933479
Longitude : -75.176338
MLS# : PAPH2320050
Views : 34
Listing Courtesy: John Spognardi of RE/MAX Signature

0%

<1%

<2%

<2.5%

<3%

>=3%

0%

<1%

<2%

<2.5%

<3%

>=3%
Notes
Page: © 2024 EveryHome, Realtors, All Rights Reserved.
The data relating to real estate for sale on this website appears in part through the BRIGHT Internet Data Exchange program, a voluntary cooperative exchange of property listing data between licensed real estate brokerage firms, and is provided by BRIGHT through a licensing agreement. Listing information is from various brokers who participate in the Bright MLS IDX program and not all listings may be visible on the site. The property information being provided on or through the website is for the personal, non-commercial use of consumers and such information may not be used for any purpose other than to identify prospective properties consumers may be interested in purchasing. Some properties which appear for sale on the website may no longer be available because they are for instance, under contract, sold or are no longer being offered for sale. Property information displayed is deemed reliable but is not guaranteed. Copyright 2024 Bright MLS, Inc.
Presentation: © 2024 EveryHome, Realtors, All Rights Reserved. EveryHome is licensed by the Pennsylvania Real Estate Commission - License RB066839
Real estate listings held by brokerage firms other than EveryHome are marked with the IDX icon and detailed information about each listing includes the name of the listing broker.
The information provided by this website is for the personal, non-commercial use of consumers and may not be used for any purpose other than to identify prospective properties consumers may be interested in purchasing.
Some properties which appear for sale on this website may no longer be available because they are under contract, have sold or are no longer being offered for sale.
Some real estate firms do not participate in IDX and their listings do not appear on this website. Some properties listed with participating firms do not appear on this website at the request of the seller. For information on those properties withheld from the internet, please call 215-699-5555








 0%
0%  <1%
<1%  <2%
<2%  <3%
<3%  >=3%
>=3%