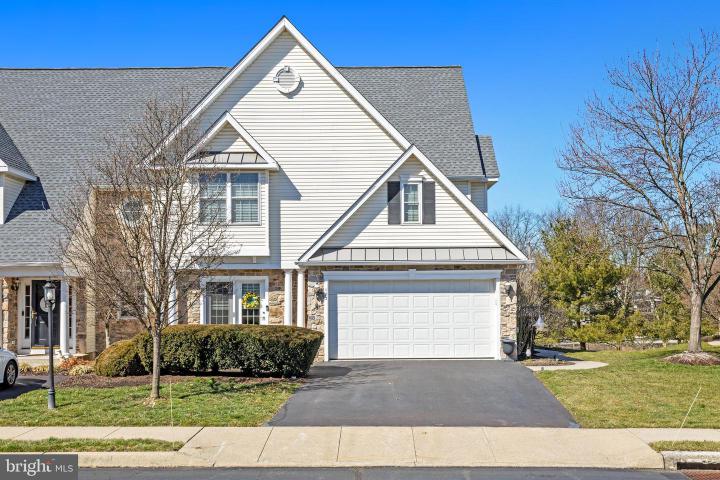Description
WOW! You won't be disappointed in this HUGE end unit in Carriage Crossing with over 3880 sq ft of living space! It features 1st floor master bedroom suite, FULL walk out finished basement, 9ft ceilings, and much more. You walk into a 2-story hardwood floor foyer that offers access to the formal living room, which features Vaulted Ceilings, skylights with remote-controlled shades, gas fireplace, and easy access to the deck through a beautiful etched glass doorway. To the left of the foyer is the large formal dining room with hardwood floors, chair rail and crown molding accents, and easy access to the huge, well equipped kitchen featuring QUARTZ COUNTERTOPS AND TILE BASCKSPLASH - a nice sized center island with breakfast bar, 42inch upper cabinets, pantry, and large breakfast area that leads to a front patio. The first floor also offers a HUGE Main bedroom suite with large walk-in closet, and spacious full bath with soaking tub, shower and double vanity. The foyer also leads to the beautiful hardwood steps that take you to the 2nd floor where you will find a HUGE family room with an overlook to the living room area, a large walk-in laundry room with extra cabinetry, and 2 good sized bedrooms, both with walk-in closets, and both serviced by a huge full bath with 2 separate vanity areas and 2 door access. The full finished basement offers a ton of extra living space! It includes a private separate office area away from everything, a HUGE game/play room area, and 2 storage/workroom areas that will keep the clutter out of the living space! It also offers ground level access to the rear yard as well. You will also find ceiling fans in nearly every room, built in high-hat lighting in many areas, and lots of accent woodwork that dress-up the space. Oh, and did I mention the huge 2-car garage, double wide driveway, and community parking lot for all the guests who visit!! You won't be disappointed in what you find in this lovely end unit in Carriage Crossing - Come and see it! MANY wonderful upgrades include - Etched glass French Doors in Living room, New roof, Newer Lennox Propane HVAC system, Newer dishwasher, New convection/air fry oven, replacement windows and doors throughout, thermal reflective insulation in attic, hardwood floors in kitchen, foyer, hallways and dining room.








 0%
0%  <1%
<1%  <2%
<2%  <2.5%
<2.5%  >=3%
>=3%