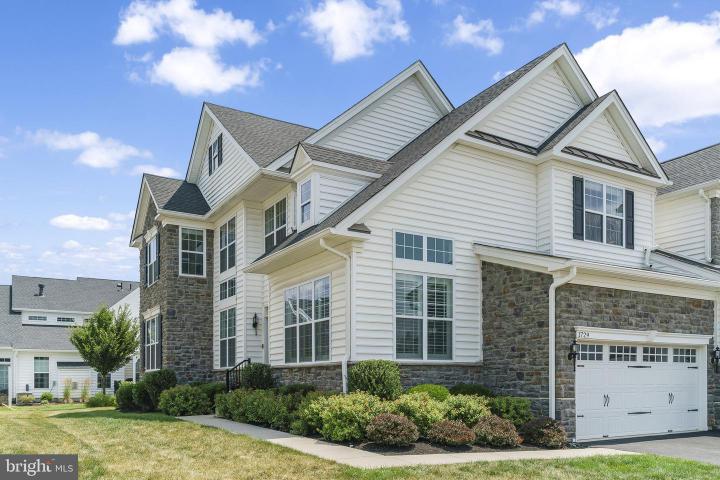Description
Open House April 4th & 5th 12-2pm Welcome to the beautiful and expanded Bryn Athyn Model Carriage Home within prestigious Regency at Yardley, This end-unit townhome in Yardley's premier adult community boasts many builder upgrades. This home features top of the line living space, with neutrally painted walls, plantation shutters, an impressive 18 ft. ceiling in the foyer, 9 ft. ceilings throughout and features 3 bedrooms 2 full baths and 1 half baths. The side-entry leads into a grand two-story foyer featuring a stunning curved solid oak staircase, chair rail and an abundance of natural light pouring through the oversized windows. Hardwood flooring spans throughout the main level creating a seamless view through the open rooms. A formal dining room, which is currently being utilized as a home office, offers a double door, cathedral ceiling, plenty of windows and ample space. The spacious gourmet kitchen has walls of espresso finished wood cabinetry with subway tile backsplash, granite countertops, large center island with pendant light fixtures, seating and storage, recessed lighting, hardwood flooring and stainless appliances that includes a built-in microwave/convection and wall oven, cooktop, exhaust hood, refrigerator and dishwasher. The expanded breakfast room has multiple windows and modern lighting. The Great Room has also been expanded features a gas fireplace, ceiling fan, cathedral ceiling, multiple windows and sliding French doors that open up to the deck that includes steps leading into the yard. Off the Great Room, sits a lovely Grand Bedroom Suite with tray ceiling, large windows, ceiling fan, 2 closets, including 1 walk-in, and private bathroom with large vanity and walk-in shower stall. Finishing off the main level is a powder room with pedestal sink, ample size laundry room, and the expanded 2 car garage with automatic opener. Go up the curved, turned oak staircase to the huge open, carpeted loft area overlooking the foyer. Off the loft is the second carpeted bedroom with a walk-in closet. There is a full hall bathroom with double sinks and tub/shower combination. Finishing off the second level is a third bedroom with large walk-in closet and a large hall storage closet. The unfinished basement offers plenty of additional space and roughed in plumbing for a bathroom. As you drive through the resort-style community, you will notice the colorful landscaping, lovely architecture, the open spaces and walking trails. All types of entertainment are available in the 12,000 sq. ft. Club House including an indoor pool, state-of-the-art Fitness Center, Billiards and Cards Room, Club Room and Tavern Room. Outdoors, you will enjoy playing bocce ball, tennis & pickleball courts and swimming in the outdoor pool. Within easy access to major highways, lots of shopping and charming historical towns in beautiful Bucks County.








 0%
0%  <1%
<1%  <2%
<2%  <2.5%
<2.5%  >=3%
>=3%