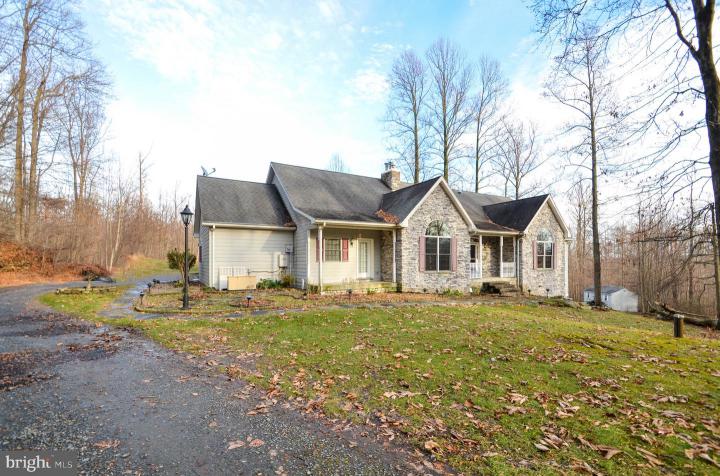No Longer Available
Asking Price - $525,000
Days on Market - 142
No Longer Available
15 Fox Hollow Drive
Macungie, PA 18062
Featured Agent
EveryHome Realtor
Asking Price
$525,000
Days on Market
142
No Longer Available
Bedrooms
5
Full Baths
3
Partial Baths
1
Acres
22.78
Interior SqFt
3,844
Age
24
Heating
Propane
Fireplaces
1
Cooling
Central A/C
Sewer
Private
Garages
3
Taxes (2022)
8,772
Additional Details Below

EveryHome Realtor
Views: 88
Featured Agent
EveryHome Realtor
Description
Discover your dream home, a sanctuary nestled on 22.7 acres of serene beauty. This extraordinary property boasts a custom crafted 4,500 sq ft architect-built custom home with a convenient 3-car garage and an expansive In-law suite. Enter into a grand living space featuring a magnificent stone floor-to-ceiling fireplace set against a 12 ft cathedral ceiling, creating an ambiance of warmth and luxury. The kitchen boasts custom hickory cabinets and a Viking Range with a commercial hood. The indulgence continues as you step into the master bedroom, complete with two walk-in closets and a whirlpool bath. A sunroom seamlessly extending the living space and leading to a sprawling 700 sq ft TREX deck. This outdoor haven promises year-round enjoyment, whether it's a quiet evening under the stars or vibrant gatherings with loved ones. The lower level boasts a bedroom and bathroom, along with an Owens Corning Basement Finishing system. The versatile space includes areas for exercise, office, home theater, living room with a wood-burning stove, and a designated dining area. Perfect for multigenerational living with a private walk-out entrance. An additional 1,500 sq ft awaits your creative touch for storage or other purposes. Additionally, there is even more space in the walk-up attic that spans the entire house. Enjoy the outdoors on the expansive 700 sq ft Trex Deck. Easy commute to I-78 and a close proximity to Bear Creek Mountain Ski Resort, Dorney Park, shopping malls, and more.
Room sizes
Living Room
19 x 19 Main Level
Dining Room
14 x 13 Main Level
Kitchen
16 x 11 Main Level
Family Room
30 x 20 Lower Level
Media Room
19 x 12 Lower Level
Office
15 x 13 Main Level
Bedroom 1
21 x 15 Lower Level
Bedroom 2
20 x 14 Main Level
Bedroom 3
19 x 12 Main Level
Bedroom 4
13 x 12 Main Level
Bedroom 5
13 x 12 Main Level
Full Bath
15 x 12 Main Level
Location
Driving Directions
From Longswamp Rd. turn left on Fairchild St, left on State St, right on Walker Rd, left on Benfield Rd., left on Fox Hollow Dr.
Listing Details
Summary
Architectural Type
•Raised Ranch/Rambler, Ranch/Rambler
Garage(s)
•Garage - Side Entry
Interior Features
Basement
•Full, Fully Finished, Walkout Level
Rooms List
•Living Room, Dining Room, Bedroom 2, Bedroom 3, Bedroom 4, Bedroom 5, Kitchen, Family Room, Bedroom 1, Sun/Florida Room, Laundry, Office, Media Room, Full Bath, Half Bath
Exterior Features
Exterior Features
•Vinyl Siding, Stucco
Utilities
Heating
•Forced Air, Baseboard - Electric, Propane - Leased
Miscellaneous
Lattitude : 40.328027
Longitude : -75.594714
MLS# : PABK2037634
Views : 88
Listing Courtesy: Donald Wenner of EXP Realty, LLC

0%

<1%

<2%

<2.5%

<3%

>=3%

0%

<1%

<2%

<2.5%

<3%

>=3%
Notes
Page: © 2024 EveryHome, Realtors, All Rights Reserved.
The data relating to real estate for sale on this website appears in part through the BRIGHT Internet Data Exchange program, a voluntary cooperative exchange of property listing data between licensed real estate brokerage firms, and is provided by BRIGHT through a licensing agreement. Listing information is from various brokers who participate in the Bright MLS IDX program and not all listings may be visible on the site. The property information being provided on or through the website is for the personal, non-commercial use of consumers and such information may not be used for any purpose other than to identify prospective properties consumers may be interested in purchasing. Some properties which appear for sale on the website may no longer be available because they are for instance, under contract, sold or are no longer being offered for sale. Property information displayed is deemed reliable but is not guaranteed. Copyright 2024 Bright MLS, Inc.
Presentation: © 2024 EveryHome, Realtors, All Rights Reserved. EveryHome is licensed by the Pennsylvania Real Estate Commission - License RB066839
Real estate listings held by brokerage firms other than EveryHome are marked with the IDX icon and detailed information about each listing includes the name of the listing broker.
The information provided by this website is for the personal, non-commercial use of consumers and may not be used for any purpose other than to identify prospective properties consumers may be interested in purchasing.
Some properties which appear for sale on this website may no longer be available because they are under contract, have sold or are no longer being offered for sale.
Some real estate firms do not participate in IDX and their listings do not appear on this website. Some properties listed with participating firms do not appear on this website at the request of the seller. For information on those properties withheld from the internet, please call 215-699-5555








 0%
0%  <1%
<1%  <2%
<2%  <2.5%
<2.5%  >=3%
>=3%