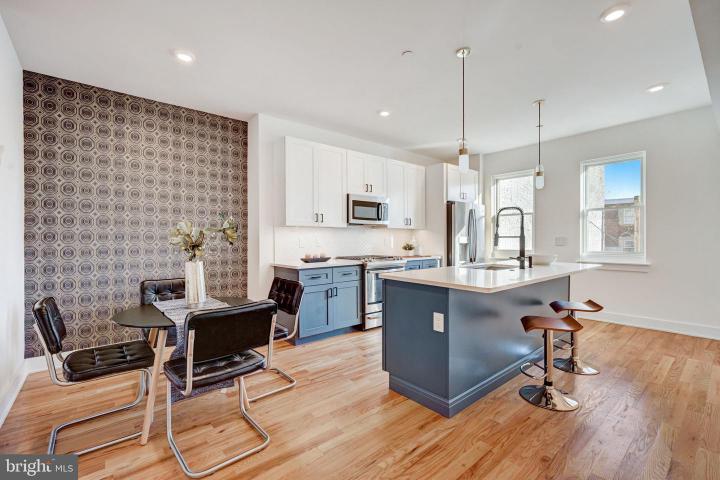No Longer Available
Asking Price - $750,000
Days on Market - 181
No Longer Available
1407 S Darien Street
Passyunk Square
Philadelphia, PA 19147
Featured Agent
EveryHome Realtor
Asking Price
$750,000
Days on Market
181
No Longer Available
Bedrooms
3
Full Baths
2
Partial Baths
1
Acres
0.02
Interior SqFt
2,168
Age
6
Heating
Natural Gas
Cooling
Central A/C
Water
Public
Sewer
Public
Garages
1
Taxes (2022)
1,707
Additional Details Below

EveryHome Realtor
Views: 148
Featured Agent
EveryHome Realtor
Description
Fantastic newer construction in the Passyunk Square neighborhood featuring a garage, plus additional parking. This 5-yr old home boasts a dramatic design with 3 bedrooms, 2.5 bathrooms and stunning views of the city skyline. Enter the home through a foyer area that leads to a private guest suite with hardwood floors, office nook, large closet, gorgeous spa bath with porcelain tile and frameless glass shower. An oversized window and sliding doors with transom above lead to an outdoor patio area. Up the stairs to your sun drenched main living Room/ entertaining area with a wall of windows, soaring 14 ft. ceilings, designer lighting, solid oak hardwood floors, side powder room and entertainment closet. The large and expansive contemporary cooks kitchen is complete with lots of custom built in cabinetry, solid quartz countertops, designer tile backsplash, stainless steel GE Appliance Package and a massive quartz breakfast island with deep sink and designer lighting above and cabinets below. The kitchen/dining room area has a beautiful accent wall and overlooks the living room area. On the next level where you will find 2 spacious bedrooms, a full spa bath plus laundry/mechanical Room. The front bedroom has a barn door, wonderful light, hardwood floors and 2 custom closets. The spacious rear bedroom has hardwood floors, great morning light and double closets. The hall bath is tastefully done with porcelain tile, designer lighting, modern faucets, large custom vanity with a defog mirror above, deep soaking tub and linen closet. The hall area also has a wet bar with wine cooler and direct access to the cream of the crop – a pilot house with surround windows leading to 2 rooftop decks with 360-degree unobstructed views. The semi finished basement has 14 feet ceilings, recessed lighting, kitchenette with sink, and extra storage space. This bonus room could be perfect for a gym or yoga room. All windows were replaced in September 2023 with top of the of the line Anderson Windows This great townhouse with a fabulous design has several years remaining on the tax abatement, sprinkler system, beautiful oak floors throughout, 2 zone HVAC system and many custom upgrades. This fantastic location is within easy walking distance to Passyunk Ave, Italian Market, and many other delectable destinations. Come take a look today!
Location
Driving Directions
just off of Reed St. between 8th/9th Sts.
Listing Details
Summary
Architectural Type
•Contemporary
Garage(s)
•Garage - Front Entry, Garage Door Opener, Inside Access
Parking
•Paved Driveway, Attached Garage
Interior Features
Flooring
•Solid Hardwood, Tile/Brick
Basement
•Partial, Concrete Perimeter
Interior Features
•Wet/Dry Bar, Laundry: Upper Floor
Exterior Features
Exterior Features
•Masonry
Utilities
Cooling
•Central A/C, Electric
Heating
•90% Forced Air, Natural Gas
Property History
Feb 16, 2024
Active Under Contract
2/16/24
Active Under Contract
Feb 16, 2024
Active Under Contract
2/16/24
Active Under Contract
Feb 14, 2024
Price Decrease
$775,000 to $750,000 (-3.23%)
Nov 28, 2023
Price Decrease
$799,000 to $775,000 (-3.00%)
Nov 2, 2023
Price Decrease
$815,000 to $799,000 (-1.96%)
Miscellaneous
Lattitude : 39.931556
Longitude : -75.158641
MLS# : PAPH2283830
Views : 148
Listing Courtesy: Joshua Allen of BHHS Fox & Roach The Harper at Rittenhouse Square

0%

<1%

<2%

<2.5%

<3%

>=3%

0%

<1%

<2%

<2.5%

<3%

>=3%
Notes
Page: © 2024 EveryHome, Realtors, All Rights Reserved.
The data relating to real estate for sale on this website appears in part through the BRIGHT Internet Data Exchange program, a voluntary cooperative exchange of property listing data between licensed real estate brokerage firms, and is provided by BRIGHT through a licensing agreement. Listing information is from various brokers who participate in the Bright MLS IDX program and not all listings may be visible on the site. The property information being provided on or through the website is for the personal, non-commercial use of consumers and such information may not be used for any purpose other than to identify prospective properties consumers may be interested in purchasing. Some properties which appear for sale on the website may no longer be available because they are for instance, under contract, sold or are no longer being offered for sale. Property information displayed is deemed reliable but is not guaranteed. Copyright 2024 Bright MLS, Inc.
Presentation: © 2024 EveryHome, Realtors, All Rights Reserved. EveryHome is licensed by the Pennsylvania Real Estate Commission - License RB066839
Real estate listings held by brokerage firms other than EveryHome are marked with the IDX icon and detailed information about each listing includes the name of the listing broker.
The information provided by this website is for the personal, non-commercial use of consumers and may not be used for any purpose other than to identify prospective properties consumers may be interested in purchasing.
Some properties which appear for sale on this website may no longer be available because they are under contract, have sold or are no longer being offered for sale.
Some real estate firms do not participate in IDX and their listings do not appear on this website. Some properties listed with participating firms do not appear on this website at the request of the seller. For information on those properties withheld from the internet, please call 215-699-5555








 0%
0%  <1%
<1%  <2%
<2%  <2.5%
<2.5%  >=3%
>=3%