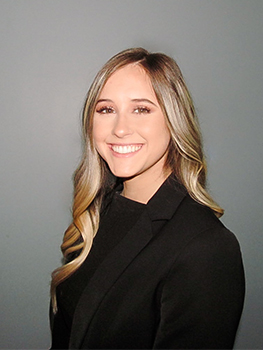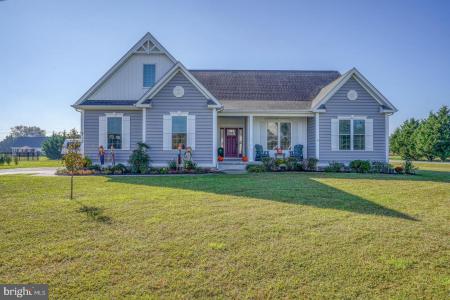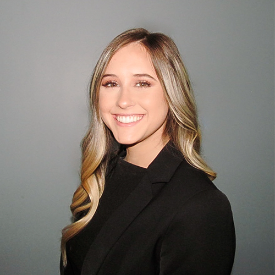No Longer Available
Asking Price - $449,000
Days on Market - 198
No Longer Available
132 W Lucky Estates Drive
Lucky Estates
Harrington, DE 19952
Featured Agent
EveryHome Realtor
Asking Price
$449,000
Days on Market
198
No Longer Available
Bedrooms
3
Full Baths
2
Acres
0.56
Interior Sq Ft
2,182
Age
5
Heating
Electric
Cooling
Central A/C
Sewer
Private
Garages
2
Taxes (2023)
1,227
Additional Details Below

EveryHome Realtor
Views: 43
Featured Agent
EveryHome Realtor
Description
Are you searching for the perfect home near Harrington, Delaware? Look no further! We have a fantastic property that not only meets but exceeds your expectations ?️ Bedrooms: This beautiful single-family home boasts three spacious bedrooms, providing ample room for your family, friends and guests. ? Bathrooms: Enjoy the convenience of two well-appointed bathrooms, ensuring no more morning rush-hour conflicts. ? Garage: Say goodbye to scraping ice off your car in winter with a generous two-car garage. Plus, it provides extra storage space for your belongings. ? Bonus Multi-Purpose Room: The excitement doesn't stop with the garage. This home also features a versatile multi-purpose room over the garage! Use it as a home office, a playroom , a gym, or a cozy retreat—it's your canvas to create. ? Outdoor Living: Imagine hosting BBQs or sipping your morning coffee on the spacious deck. It's the perfect spot to unwind and entertain. ? Shed: Need extra storage space or a workshop? This property comes with a shed for all your storage and DIY needs. ? Condition: You'll love the contemporary design, and the fact that this home is fairly new ensures minimal maintenance and move-in readiness. ? Yard: The well-landscaped yard provides an inviting outdoor space for relaxation and play. ? Location: Nestled in a safe and friendly neighborhood near Harrington, Delaware, you'll be close to schools, shops, and healthcare facilities. ♻️ Energy Efficiency: This home is equipped with energy-efficient features, helping you save on utility costs while reducing your carbon footprint. Schedule your tour today and explore the possibilities!!!
Room sizes
Living Room
19 x 20 Main Level
Kitchen
12 x 23 Main Level
Laundry
9 x 7 Main Level
Primary Bath
x Main Level
Bathroom 2
x Main Level
Master Bed
22 x 14 Main Level
Bedroom 2
12 x 14 Main Level
Bedroom 3
12 x 14 Main Level
Bonus Room
x Upper Level
Location
Driving Directions
Hwy 14 West to Right into Lucky Estates to Home on Right Corner.
Listing Details
Summary
Architectural Type
•Ranch/Rambler
Garage(s)
•Garage Door Opener, Oversized, Additional Storage Area, Garage - Side Entry, Inside Access
Parking
•Asphalt Driveway, Attached Garage, Driveway
Interior Features
Flooring
•Tile/Brick, Ceramic Tile, Carpet, Laminated
Basement
•Concrete Perimeter, Crawl Space
Interior Features
•Butlers Pantry, Ceiling Fan(s), Breakfast Area, Attic, Built-Ins, Carpet, Chair Railings, Crown Moldings, Dining Area, Entry Level Bedroom, Floor Plan - Open, Kitchen - Gourmet, Primary Bath(s), Recessed Lighting, Tub Shower, Walk-in Closet(s), Wood Floors, Door Features: Insulated, Laundry: Main Floor
Appliances
•Dishwasher, Energy Efficient Appliances, Built-In Microwave, Built-In Range, Dryer - Electric, Oven/Range - Gas, Range Hood, Refrigerator, Stainless Steel Appliances, Washer, Water Heater
Rooms List
•Living Room, Primary Bedroom, Bedroom 2, Kitchen, Bedroom 1, Laundry, Bathroom 2, Bonus Room, Primary Bathroom
Exterior Features
Roofing
•Architectural Shingle
Lot Features
•Corner, Cleared, Front Yard, Landscaping, Level, Rear Yard, SideYard(s)
Exterior Features
•Chimney Cap(s), Gutter System, Outbuilding(s), Porch(es), Deck(s), Block, Combination, Frame, Stick Built, Vinyl Siding
Utilities
Cooling
•Central A/C, Electric
Heating
•Heat Pump - Electric BackUp, Forced Air, Electric
Additional Utilities
•Cable TV, Electric Available, Phone Available, Propane, Under Ground, Water Available, Cable, Electric: 200+ Amp Service
Miscellaneous
Lattitude : 38.928888
Longitude : -75.534931
MLS# : DEKT2023092
Views : 43
Listing Courtesy: Joanne Milton of Coldwell Banker Premier - Milford

0%

<1%

<2%

<2.5%

<3%

>=3%

0%

<1%

<2%

<2.5%

<3%

>=3%
Notes
Page: © 2024 EveryHome, Realtors, All Rights Reserved.
The data relating to real estate for sale on this website appears in part through the BRIGHT Internet Data Exchange program, a voluntary cooperative exchange of property listing data between licensed real estate brokerage firms, and is provided by BRIGHT through a licensing agreement. Listing information is from various brokers who participate in the Bright MLS IDX program and not all listings may be visible on the site. The property information being provided on or through the website is for the personal, non-commercial use of consumers and such information may not be used for any purpose other than to identify prospective properties consumers may be interested in purchasing. Some properties which appear for sale on the website may no longer be available because they are for instance, under contract, sold or are no longer being offered for sale. Property information displayed is deemed reliable but is not guaranteed. Copyright 2024 Bright MLS, Inc.
Presentation: © 2024 EveryHome, Realtors, All Rights Reserved. EveryHome is licensed by the Delaware Real Estate Commission - License RB-0020479
Real estate listings held by brokerage firms other than EveryHome are marked with the IDX icon and detailed information about each listing includes the name of the listing broker.
The information provided by this website is for the personal, non-commercial use of consumers and may not be used for any purpose other than to identify prospective properties consumers may be interested in purchasing.
Some properties which appear for sale on this website may no longer be available because they are under contract, have sold or are no longer being offered for sale.
Some real estate firms do not participate in IDX and their listings do not appear on this website. Some properties listed with participating firms do not appear on this website at the request of the seller. For information on those properties withheld from the internet, please call 215-699-5555








 <1%
<1%  <2%
<2%  <2.5%
<2.5%  <3%
<3%  >=3%
>=3%