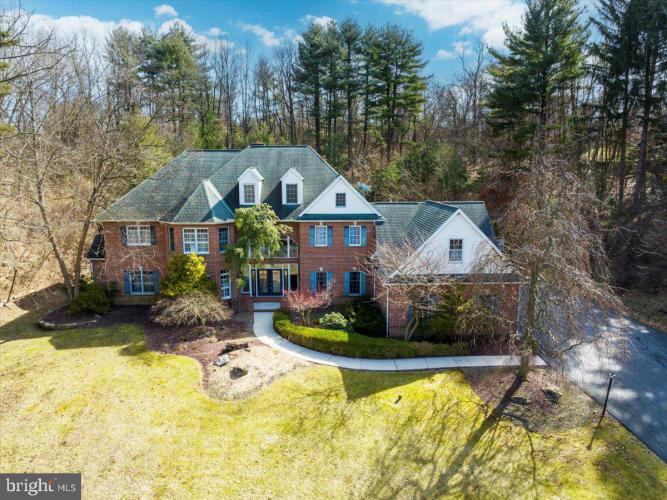For Sale
?
View other homes in Cumru Township, Ordered by Price
X
Asking Price - $959,000
Days on Market - 55
1238 Hunters Road
Mohnton, PA 19540
Featured Agent
EveryHome Realtor
Asking Price
$959,000
Days on Market
55
Bedrooms
6
Full Baths
6
Partial Baths
1
Acres
3.11
Interior SqFt
7,741
Age
29
Heating
Propane
Fireplaces
2
Cooling
Central A/C
Sewer
Private
Garages
3
Taxes (2023)
18,196
Additional Details Below

EveryHome Realtor
Views: 412
Featured Agent
EveryHome Realtor
Description
Immerse yourself in privacy and luxury with this custom-built 6-bedroom, 6.5-bathroom, all-brick 3-story home on a stunning 3.11-acre wooded lot. A grand stained glass double door entry leads to a 2-story foyer with a curved staircase and paladin windows. The formal dining room boasts built-ins, crown molding, and wood floors, while a spacious private office/living room features plantation shutters and hardwood flooring The impressive 2-story family room offers hardwood floors, large paladin windows, a fireplace, and access to the rear patio and pool. The gourmet kitchen delights with a beamed, Vaulted Ceiling, marble countertops, a double-tiered granite center island, and commercial-grade appliances. The main level includes a generous primary En-Suite with a corner fireplace, walk-in closet, and a luxurious bathroom. Upstairs, enjoy scenic views from the overlook into the family room. The second-floor primary suite features a window seat and a spa-like bath. Additional bedrooms offer individual bathrooms, with cathedral ceilings, double door closets, and unique features. A spiral staircase leads to the third level's loft area. The lower level provides a spacious rec room, wet bar, potential home theater, game room, a 7th bedroom, and a full bath. The outdoor space is perfect for entertainment, featuring a large in-ground pool and patio. Conveniently located with easy access to Lancaster, Philadelphia, and major highways, this home also includes a 3-car attached oversized garage, mature landscaping, and unparalleled craftsmanship throughout. Don't miss the opportunity to experience luxury living at its finest.
Room sizes
Dining Room
17 x 17 Main Level
Kitchen
18 x 22 Main Level
Great Room
29 x 24 Main Level
Rec Room
32 x 16 Lower Level
Sitting Room
14 x 23 Lower Level
Master Bed
16 x 24 Upper Level
Bedroom 2
21 x 17 Upper Level
Bedroom 3
16 x 17 Upper Level
Bedroom 4
14 x 16 Lower Level
Bedroom 5
16 x 13 Upper Level
Loft
23 x 14 Upper Level
Location
Driving Directions
Use GPS for best results
Listing Details
Summary
Architectural Type
•Colonial
Garage(s)
•Garage Door Opener, Garage - Side Entry, Oversized, Inside Access
Parking
•Paved Parking, Driveway, Attached Garage
Interior Features
Flooring
•Carpet, Hardwood, Marble, Tile/Brick
Basement
•Fully Finished, Permanent
Fireplace(s)
•Gas/Propane, Marble, Brick, Wood
Interior Features
•Attic/House Fan, Breakfast Area, Built-Ins, Butlers Pantry, Carpet, Ceiling Fan(s), Chair Railings, Crown Moldings, Curved Staircase, Entry Level Bedroom, Exposed Beams, Family Room Off Kitchen, Floor Plan - Open, Formal/Separate Dining Room, Kitchen - Eat-In, Kitchen - Gourmet, Kitchen - Island, Primary Bath(s), Recessed Lighting, Soaking Tub, Stall Shower, Tub Shower, Upgraded Countertops, Walk-in Closet(s), WhirlPool/HotTub, Wood Floors, Door Features: French, Insulated, Laundry: Main Floor
Appliances
•Dishwasher, Oven/Range - Gas, Range Hood, Refrigerator
Rooms List
•Dining Room, Primary Bedroom, Sitting Room, Bedroom 3, Bedroom 4, Bedroom 5, Kitchen, Foyer, Study, Great Room, Loft, Mud Room, Recreation Room, Bedroom 6, Primary Bathroom, Full Bath, Half Bath
Exterior Features
Roofing
•Shingle, Pitched
Lot Features
•Front Yard, Landscaping, Premium, Private, Rear Yard, Rural, Secluded, SideYard(s)
Exterior Features
•Exterior Lighting, Flood Lights, Brick, Vinyl Siding
Utilities
Cooling
•Central A/C, Electric
Heating
•Forced Air, Propane - Owned
Hot Water
•60+ Gallon Tank, Propane
Additional Utilities
•Cable TV, Phone, Electric: 200+ Amp Service
Property History
Apr 18, 2024
Price Decrease
$989,000 to $959,000 (-3.03%)
Miscellaneous
Lattitude : 40.261875
Longitude : -75.999443
MLS# : PABK2039964
Views : 412
Listing Courtesy: Matthew Gantkowski of RE/MAX Of Reading

0%

<1%

<2%

<2.5%

<3%

>=3%

0%

<1%

<2%

<2.5%

<3%

>=3%
Notes
Page: © 2024 EveryHome, Realtors, All Rights Reserved.
The data relating to real estate for sale on this website appears in part through the BRIGHT Internet Data Exchange program, a voluntary cooperative exchange of property listing data between licensed real estate brokerage firms, and is provided by BRIGHT through a licensing agreement. Listing information is from various brokers who participate in the Bright MLS IDX program and not all listings may be visible on the site. The property information being provided on or through the website is for the personal, non-commercial use of consumers and such information may not be used for any purpose other than to identify prospective properties consumers may be interested in purchasing. Some properties which appear for sale on the website may no longer be available because they are for instance, under contract, sold or are no longer being offered for sale. Property information displayed is deemed reliable but is not guaranteed. Copyright 2024 Bright MLS, Inc.
Presentation: © 2024 EveryHome, Realtors, All Rights Reserved. EveryHome is licensed by the Pennsylvania Real Estate Commission - License RB066839
Real estate listings held by brokerage firms other than EveryHome are marked with the IDX icon and detailed information about each listing includes the name of the listing broker.
The information provided by this website is for the personal, non-commercial use of consumers and may not be used for any purpose other than to identify prospective properties consumers may be interested in purchasing.
Some properties which appear for sale on this website may no longer be available because they are under contract, have sold or are no longer being offered for sale.
Some real estate firms do not participate in IDX and their listings do not appear on this website. Some properties listed with participating firms do not appear on this website at the request of the seller. For information on those properties withheld from the internet, please call 215-699-5555








 0%
0%  <1%
<1%  <2.5%
<2.5%  <3%
<3%  >=3%
>=3%