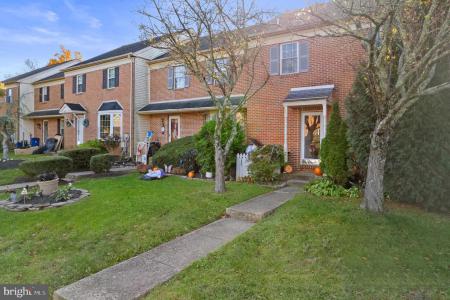No Longer Available
Asking Price - $317,750
Days on Market - 182
No Longer Available
121 Goshen Road
Cedar Hill
Schwenksville, PA 19473
Featured Agent
EveryHome Realtor
Asking Price
$317,750
Days on Market
182
No Longer Available
Bedrooms
3
Full Baths
2
Partial Baths
1
Acres
0.07
Interior Sq Ft
2,292
Age
32
Heating
Electric
Fireplaces
1
Cooling
Central A/C
Water
Public
Sewer
Public
Garages
0
Taxes (2023)
4,375
Additional Details Below

EveryHome Agent
Views: 170
Featured Agent
EveryHome Realtor
Description
Location! Location! Location! Save money no Homeowners Association fees. This comfortable townhome is situated perfectly. It backs up to a wooded area that provides a peaceful setting to be enjoyed while relaxing on the newer composite decks. The first floor features a formal dining room for your sit down meals and an adjacent kitchen featuring attractive granite counter tops and matching appliances. Your family will just love relaxing in the cozy family room. It features a warm and inviting brick fire place, built in cabinets, and is accented with crown molding. It's the perfect place for those cold winter nights. The second floor boast of three bedrooms and two full baths. The master bedroom features a full bath and a walk in closet. The other two bedrooms are of comfortable size and a served by a full hall bathroom. The kids will fall in love with the finished basement. The recreation room provides a terrific place for them to play or for dad to watch his favorite team play. There's plenty of room for storage and a convenient walk out lower level deck and yard. This great country location is just minutes to spring Mountain ski are, Perkiomen trail system, Green Lane park system and terrific Skippack village shops and restaurants as well as the Limerick premium outlet stores .Bring some TLC and make it yours for the Holidays. Seller will prove a $3000.00 credit for carpets and a one year home warranty.
Room sizes
Living Room
23 x 12 Main Level
Dining Room
11 x 11 Main Level
Kitchen
12 x 8 Main Level
Family Room
23 x 10 Lower Level
Half Bath
x Main Level
Bathroom 1
x Upper Level
Master Bed
16 x 12 Upper Level
Bedroom 2
12 x 10 Upper Level
Bedroom 3
12 x 9 Upper Level
Workshop
x Lower Level
Bathroom 2
x Upper Level
Basement
x Lower Level
Location
Driving Directions
Route 29/73 West to right onto Zieglersville road. go east to Goshen on the right. House is on the right
Listing Details
Summary
Architectural Type
•Traditional, Colonial
Interior Features
Flooring
•Fully Carpeted, Tile/Brick
Basement
•Daylight, Full, Outside Entrance, Partially Finished, Rear Entrance, Walkout Level, Workshop, Concrete Perimeter
Interior Features
•Primary Bath(s), Butlers Pantry, Ceiling Fan(s), Attic, Carpet, Combination Kitchen/Dining, Floor Plan - Traditional, Tub Shower, Walk-in Closet(s), Laundry: Main Floor
Appliances
•Built-In Range, Oven - Self Cleaning, Dishwasher, Disposal, Energy Efficient Appliances, Built-In Microwave
Rooms List
•Living Room, Dining Room, Primary Bedroom, Bedroom 2, Kitchen, Family Room, Basement, Bedroom 1, Workshop, Bathroom 1, Bathroom 2, Attic, Half Bath
Exterior Features
Lot Features
•Sloping, Backs to Trees, Front Yard, Interior, Rear Yard
Exterior Features
•Sidewalks, Street Lights, Deck(s), Porch(es), Brick, Mixed, Stick Built
Utilities
Cooling
•Central A/C, Electric
Heating
•Heat Pump - Electric BackUp, Electric
Miscellaneous
Lattitude : 40.276970
Longitude : -75.470030
MLS# : PAMC2086698
Views : 170
Listing Courtesy: James Stachelek of RE/MAX Reliance

0%

<1%

<2%

<2.5%

<3%

>=3%

0%

<1%

<2%

<2.5%

<3%

>=3%
Notes
Page: © 2024 EveryHome, Realtors, All Rights Reserved.
The data relating to real estate for sale on this website appears in part through the BRIGHT Internet Data Exchange program, a voluntary cooperative exchange of property listing data between licensed real estate brokerage firms, and is provided by BRIGHT through a licensing agreement. Listing information is from various brokers who participate in the Bright MLS IDX program and not all listings may be visible on the site. The property information being provided on or through the website is for the personal, non-commercial use of consumers and such information may not be used for any purpose other than to identify prospective properties consumers may be interested in purchasing. Some properties which appear for sale on the website may no longer be available because they are for instance, under contract, sold or are no longer being offered for sale. Property information displayed is deemed reliable but is not guaranteed. Copyright 2024 Bright MLS, Inc.
Presentation: © 2024 EveryHome, Realtors, All Rights Reserved. EveryHome is licensed by the Pennsylvania Real Estate Commission - License RB066839
Real estate listings held by brokerage firms other than EveryHome are marked with the IDX icon and detailed information about each listing includes the name of the listing broker.
The information provided by this website is for the personal, non-commercial use of consumers and may not be used for any purpose other than to identify prospective properties consumers may be interested in purchasing.
Some properties which appear for sale on this website may no longer be available because they are under contract, have sold or are no longer being offered for sale.
Some real estate firms do not participate in IDX and their listings do not appear on this website. Some properties listed with participating firms do not appear on this website at the request of the seller. For information on those properties withheld from the internet, please call 215-699-5555








 <1%
<1%  <2%
<2%  <2.5%
<2.5%  <3%
<3%  >=3%
>=3%