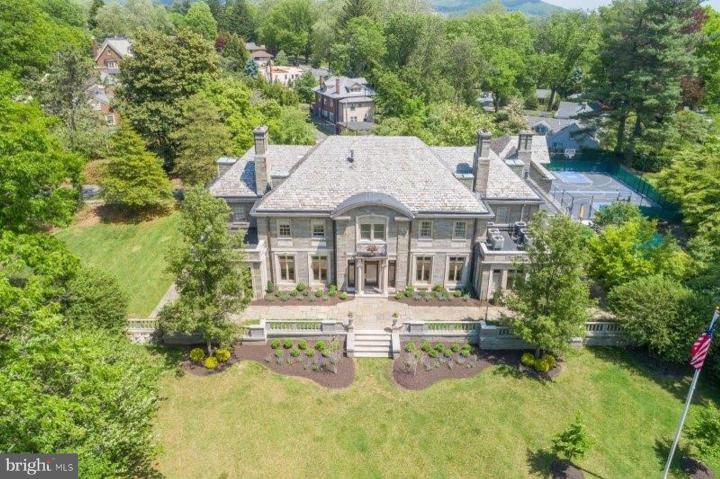No Longer Available
Asking Price - $1,450,000
Days on Market - 263
No Longer Available
1198 Reading Boulevard
Wyomissing, PA 19610
Featured Agent
EveryHome Realtor
Asking Price
$1,450,000
Days on Market
263
No Longer Available
Bedrooms
9
Full Baths
7
Partial Baths
2
Acres
1.45
Interior SqFt
10,665
Age
97
Heating
Natural Gas
Fireplaces
5
Cooling
Central A/C
Water
Public
Sewer
Public
Garages
3
Taxes (2023)
33,384
Additional Details Below

EveryHome Agent
Views: 624
Featured Agent
EveryHome Realtor
Description
Town and Country Living at its finest! Exquisite Estate designed by famous Philadelphia Architects Rabenold & Seyburger. This exceptional stone mansion is adorned in luxurious materials through out The impressive gated entrance, leads to a circular drive way which is edged in stone and garden. The formal entrance with dramatic staircase, double barrel ceiling is showcased with stained glass windows, doors, marble floors, raised panel and plenty of crown moldings and mill work throughout. Ease into luxurious living spaces and generously proportioned rooms for entertaining and gathering. The Formal Living Room and Dining Room each highlighting original detailed formal fireplaces. A large gourmet kitchen, butlers pantry and breakfast room is the ideal space for those that love to create in the kitchen!! Nearby the Great room features handsome built in custom bookcases, wood burning fireplace, expansive windows, and spaciousness to spread out. In addition, plenty of flexible space on the main floor with Fountain Room with French doors to an open Patio, first floor office space, laundry room, mudroom and sitting room. The upper level features a Library/sitting room, the Main Bedroom En-Suite features double closets, dressing room, steam shower and soaking tub, and private laundry. Two additional Bedroom suites, with updated baths. The third level additional bedrooms or flex space and one full bath, separate in-law with a total square footage of 7337. The lower level which is awaiting your ideas and finishing touches is currently set up as a media/and entertainment space, laundry room, cabana room, bath, access to pool, and sports courts. Plenty of room for a wine cellar, Yoga room, or whatever your heart desires. A rare find! Close to all.
Location
Driving Directions
Use GPS
Listing Details
Summary
Architectural Type
•Normandy
Interior Features
Flooring
•Carpet, Ceramic Tile, Marble, Tile/Brick
Fireplace(s)
•Gas/Propane, Marble, Stone
Interior Features
•2nd Kitchen, Bar, Breakfast Area, Built-Ins, Butlers Pantry, Carpet, Cedar Closet(s), Chair Railings, Crown Moldings, Double/Dual Staircase, Family Room Off Kitchen, Formal/Separate Dining Room, Kitchen - Eat-In, Kitchen - Gourmet, Kitchen - Island, Primary Bath(s), Recessed Lighting, Stain/Lead Glass, Stall Shower, Upgraded Countertops, Walk-in Closet(s), Wet/Dry Bar, Wood Floors, Laundry: Main Floor
Appliances
•Built-In Microwave, Built-In Range, Commercial Range, Dishwasher, Disposal, Exhaust Fan, Icemaker, Instant Hot Water, Microwave, Oven - Double, Oven - Self Cleaning, Oven - Wall, Oven/Range - Gas, Range Hood, Refrigerator, Six Burner Stove, Stainless Steel Appliances, Trash Compactor
Rooms List
•Living Room, Dining Room, Primary Bedroom, Bedroom 2, Bedroom 3, Bedroom 4, Bedroom 5, Kitchen, Family Room, Den, Library, Foyer, Breakfast Room, Bedroom 1, Sun/Florida Room, Laundry, Office, Media Room, Bedroom 6
Exterior Features
Exterior Features
•Sidewalks, Sport Court, Stone Retaining Walls, Street Lights, Stone
Utilities
Cooling
•Central A/C, Electric
Heating
•Hot Water, Forced Air, Natural Gas
Additional Utilities
•Cable TV, Electric: 200+ Amp Service
Property History
Apr 17, 2024
Active Under Contract
4/17/24
Active Under Contract
Apr 17, 2024
Active Under Contract
4/17/24
Active Under Contract
Apr 17, 2024
Active Under Contract
4/17/24
Active Under Contract
Apr 17, 2024
Active Under Contract
4/17/24
Active Under Contract
Apr 17, 2024
Active Under Contract
4/17/24
Active Under Contract
Apr 17, 2024
Active Under Contract
4/17/24
Active Under Contract
Apr 17, 2024
Active Under Contract
4/17/24
Active Under Contract
Jan 15, 2024
Price Decrease
$1,499,000 to $1,450,000 (-3.27%)
Jan 3, 2024
Price Decrease
$1,525,000 to $1,499,000 (-1.70%)
Miscellaneous
Lattitude : 40.329010
Longitude : -75.962040
MLS# : PABK2032900
Views : 624
Listing Courtesy: Lisa Frushone of Kurfiss Sotheby's International Realty

0%

<1%

<2%

<2.5%

<3%

>=3%

0%

<1%

<2%

<2.5%

<3%

>=3%
Notes
Page: © 2024 EveryHome, Realtors, All Rights Reserved.
The data relating to real estate for sale on this website appears in part through the BRIGHT Internet Data Exchange program, a voluntary cooperative exchange of property listing data between licensed real estate brokerage firms, and is provided by BRIGHT through a licensing agreement. Listing information is from various brokers who participate in the Bright MLS IDX program and not all listings may be visible on the site. The property information being provided on or through the website is for the personal, non-commercial use of consumers and such information may not be used for any purpose other than to identify prospective properties consumers may be interested in purchasing. Some properties which appear for sale on the website may no longer be available because they are for instance, under contract, sold or are no longer being offered for sale. Property information displayed is deemed reliable but is not guaranteed. Copyright 2024 Bright MLS, Inc.
Presentation: © 2024 EveryHome, Realtors, All Rights Reserved. EveryHome is licensed by the Pennsylvania Real Estate Commission - License RB066839
Real estate listings held by brokerage firms other than EveryHome are marked with the IDX icon and detailed information about each listing includes the name of the listing broker.
The information provided by this website is for the personal, non-commercial use of consumers and may not be used for any purpose other than to identify prospective properties consumers may be interested in purchasing.
Some properties which appear for sale on this website may no longer be available because they are under contract, have sold or are no longer being offered for sale.
Some real estate firms do not participate in IDX and their listings do not appear on this website. Some properties listed with participating firms do not appear on this website at the request of the seller. For information on those properties withheld from the internet, please call 215-699-5555








 0%
0%  <1%
<1%  <2%
<2%  <2.5%
<2.5%  >=3%
>=3%