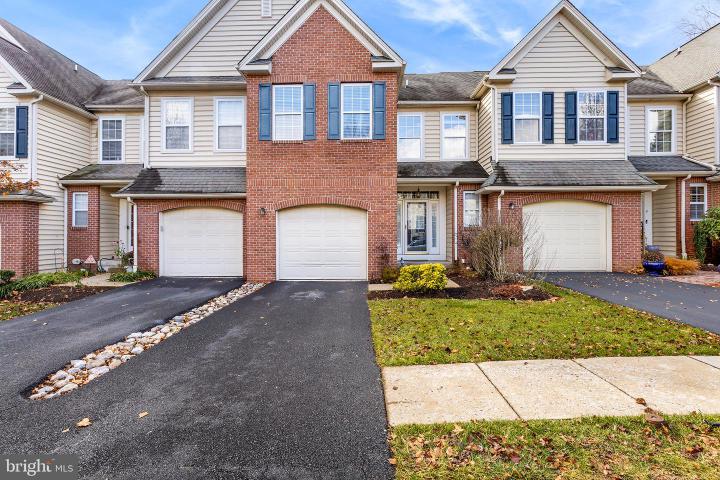No Longer Available
Asking Price - $499,900
Days on Market - 141
No Longer Available
104 Ladbroke Lane
Belrose
Kennett Square, PA 19348
Featured Agent
EveryHome Realtor
Asking Price
$499,900
Days on Market
141
No Longer Available
Bedrooms
3
Full Baths
2
Partial Baths
2
Acres
0.03
Interior SqFt
3,239
Age
18
Heating
Natural Gas
Fireplaces
1
Cooling
Central A/C
Water
Public
Sewer
Public
Garages
1
Taxes (2023)
7,296
Association
205 Monthly
Additional Details Below

EveryHome Realtor
Views: 165
Featured Agent
EveryHome Realtor
Description
Looking for an extra large townhouse flooded with natural light on all levels AND in a prime location across from the beautiful and famous Longwood Gardens?! Then look no further, this is it! You're welcomed into a large foyer to be greeted with hardwood floors, recessed lighting, and 9 foot ceilings throughout the main level and an open concept floor plan. The dining area opens to the eat-in kitchen with an oversized center island, granite countertops, a tiled backsplash, a pantry, gas cooking, and stainless steel appliances. The living room with a gas fireplace and large windows is off the kitchen. A slider opens to the upper deck which was refinished in 2022. A large coat closet and half bathroom finish the main level. Continue to the second level to find your primary suite complete with two closets, one a walk-in with custom shelving, a tray ceiling, and a 5-piece En-Suite with a water closet, soaking tub, stall shower, and dual vanity. Two other spacious bedrooms, a full hall bathroom, and laundry round out this level. Continue up one more level to find a HUGE loft with two oversized windows and a walk-in closet. This would make a perfect 4th bedroom, home office, home gym, playroom, or anything to fit your needs; the possibilities are literally endless. If this isn't enough space, then descend to the fully finished walk-out basement. Currently set up as a fully equipped 4k home theater with a surround sound system, this area could be a great recreation room. It also has a half bathroom for convenience, a sliding door out to the covered patio, and a storage room. The Homeowners Association covers all lawn maintenance, snow removal, and bi-annual gutter cleanings. Schedule your showing today!
Room sizes
Living Room
x Main Level
Dining Room
x Main Level
Kitchen
x Main Level
Storage Room
x Lower Level
Primary Bath
x Upper Level
Laundry
x Upper Level
Master Bed
x Upper Level
Bedroom 2
x Upper Level
Bedroom 3
x Upper Level
Rec Room
x Lower Level
Loft
x Upper Level
Half Bath
x Main Level
Location
Driving Directions
Take E Baltimore Pike (Route 1) to Ladbroke Ln, Home will be on the Right.
Listing Details
Summary
Architectural Type
•Colonial
Garage(s)
•Inside Access, Garage - Front Entry
Interior Features
Basement
•Full, Partially Finished, Concrete Perimeter
Fireplace(s)
•Gas/Propane
Interior Features
•Kitchen - Eat-In, Kitchen - Island, Pantry, Laundry: Upper Floor
Appliances
•Built-In Microwave, Dishwasher, Disposal, Oven - Self Cleaning, Oven - Single, Refrigerator, Stainless Steel Appliances, Oven/Range - Gas
Rooms List
•Living Room, Dining Room, Primary Bedroom, Bedroom 2, Bedroom 3, Kitchen, Foyer, Laundry, Loft, Recreation Room, Storage Room, Primary Bathroom, Full Bath, Half Bath
Exterior Features
Exterior Features
•Brick, Vinyl Siding
HOA/Condo Information
HOA Fee Includes
•Snow Removal, Lawn Maintenance
Utilities
Cooling
•Central A/C, Natural Gas
Heating
•Forced Air, Natural Gas
Property History
Jan 17, 2024
Active Under Contract
1/17/24
Active Under Contract
Jan 17, 2024
Active Under Contract
1/17/24
Active Under Contract
Jan 17, 2024
Active Under Contract
1/17/24
Active Under Contract
Miscellaneous
Lattitude : 39.864918
Longitude : -75.673241
MLS# : PACT2056630
Views : 165
Listing Courtesy: Tatyana Barrett of Redfin Corporation

0%

<1%

<2%

<2.5%

<3%

>=3%

0%

<1%

<2%

<2.5%

<3%

>=3%
Notes
Page: © 2024 EveryHome, Realtors, All Rights Reserved.
The data relating to real estate for sale on this website appears in part through the BRIGHT Internet Data Exchange program, a voluntary cooperative exchange of property listing data between licensed real estate brokerage firms, and is provided by BRIGHT through a licensing agreement. Listing information is from various brokers who participate in the Bright MLS IDX program and not all listings may be visible on the site. The property information being provided on or through the website is for the personal, non-commercial use of consumers and such information may not be used for any purpose other than to identify prospective properties consumers may be interested in purchasing. Some properties which appear for sale on the website may no longer be available because they are for instance, under contract, sold or are no longer being offered for sale. Property information displayed is deemed reliable but is not guaranteed. Copyright 2024 Bright MLS, Inc.
Presentation: © 2024 EveryHome, Realtors, All Rights Reserved. EveryHome is licensed by the Pennsylvania Real Estate Commission - License RB066839
Real estate listings held by brokerage firms other than EveryHome are marked with the IDX icon and detailed information about each listing includes the name of the listing broker.
The information provided by this website is for the personal, non-commercial use of consumers and may not be used for any purpose other than to identify prospective properties consumers may be interested in purchasing.
Some properties which appear for sale on this website may no longer be available because they are under contract, have sold or are no longer being offered for sale.
Some real estate firms do not participate in IDX and their listings do not appear on this website. Some properties listed with participating firms do not appear on this website at the request of the seller. For information on those properties withheld from the internet, please call 215-699-5555








 0%
0%  <1%
<1%  <2%
<2%  <2.5%
<2.5%  >=3%
>=3%