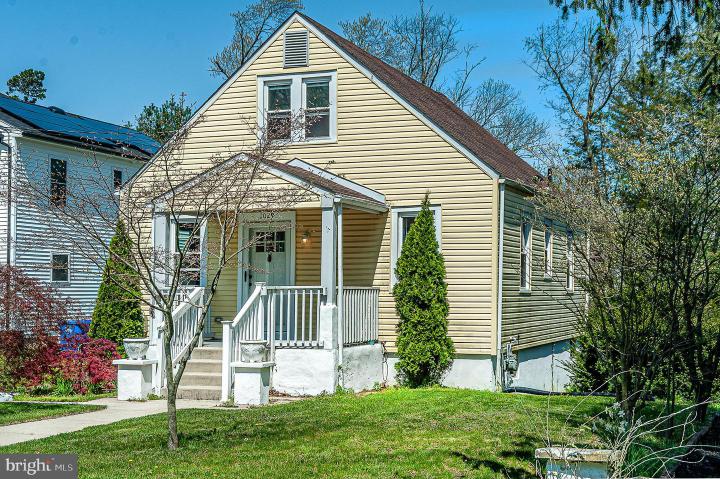For Sale
?
View other homes in Woodbury Heights Borough, Ordered by Price
X
Asking Price - $274,900
Days on Market - 9
1029 Chestnut Avenue
Woodbury Heights, NJ 08097
Featured Agent
EveryHome Realtor
Asking Price
$274,900
Days on Market
9
Bedrooms
4
Full Baths
1
Acres
0.26
Interior SqFt
1,108
Age
98
Heating
Natural Gas
Cooling
Central A/C
Water
Public
Sewer
Private
Garages
1
Taxes (2023)
6,341
Additional Details Below

EveryHome Realtor
Views: 2
Featured Agent
EveryHome Realtor
Description
Adorable Upgraded Cape Perfect for First Time Home Buyers or those looking to downsize. You will love this charming home the moment you arrive. Relax on the Front Porch which opens to Hardwood Flooring in the Living Room and continues down the hallway into the Dining Room. The Galley Kitchen showcases a gas range, dishwasher and upgraded cabinetry with a door leading to this spacious fenced backyard! The Primary Bedroom and an additional Bedroom plus Full Bath complete the Main Level. The Upper Level features 2 Spacious Bedrooms. Professionally Landscaped, Full Unfinished Basement, just waiting to be finished. Newer HVAC, Central Air Main Level, AC unit upper level, Newer ductwork. Easy Access to major highways. A Must See!
Room sizes
Living Room
14 x 12 Main Level
Dining Room
12 x 11 Main Level
Kitchen
10 x 8 Main Level
Master Bed
13 x 12 Main Level
Bedroom 2
12 x 10 Upper Level
Bedroom 3
12 x 10 Upper Level
Bedroom 4
11 x 10 Main Level
Location
Driving Directions
Woodbury Glassboro Rd to Chestnut Ave
Listing Details
Summary
Architectural Type
•Cape Cod
Garage(s)
•Garage - Side Entry
Interior Features
Basement
•Full, Unfinished, Brick/Mortar
Rooms List
•Living Room, Dining Room, Primary Bedroom, Bedroom 2, Bedroom 3, Bedroom 4, Kitchen
Utilities
Cooling
•Central A/C, Wall Unit, Natural Gas
Heating
•Forced Air, Natural Gas
Miscellaneous
Lattitude : 39.810513
Longitude : -75.138779
MLS# : NJGL2041466
Views : 2
Listing Courtesy: Bonnie Johnson of BHHS Fox & Roach-Washington-Gloucester

0%

<1%

<2%

<2.5%

<3%

>=3%

0%

<1%

<2%

<2.5%

<3%

>=3%
Notes
Page: © 2024 EveryHome, Realtors, All Rights Reserved.
The data relating to real estate for sale on this website appears in part through the BRIGHT Internet Data Exchange program, a voluntary cooperative exchange of property listing data between licensed real estate brokerage firms, and is provided by BRIGHT through a licensing agreement. Listing information is from various brokers who participate in the Bright MLS IDX program and not all listings may be visible on the site. The property information being provided on or through the website is for the personal, non-commercial use of consumers and such information may not be used for any purpose other than to identify prospective properties consumers may be interested in purchasing. Some properties which appear for sale on the website may no longer be available because they are for instance, under contract, sold or are no longer being offered for sale. Property information displayed is deemed reliable but is not guaranteed. Copyright 2024 Bright MLS, Inc.
Presentation: © 2024 EveryHome, Realtors, All Rights Reserved. EveryHome is licensed by the New Jersey Real Estate Commission - License 0901599
Real estate listings held by brokerage firms other than EveryHome are marked with the IDX icon and detailed information about each listing includes the name of the listing broker.
The information provided by this website is for the personal, non-commercial use of consumers and may not be used for any purpose other than to identify prospective properties consumers may be interested in purchasing.
Some properties which appear for sale on this website may no longer be available because they are under contract, have sold or are no longer being offered for sale.
Some real estate firms do not participate in IDX and their listings do not appear on this website. Some properties listed with participating firms do not appear on this website at the request of the seller. For information on those properties withheld from the internet, please call 215-699-5555








 0%
0%  <1%
<1%  <2%
<2%  <2.5%
<2.5%  >=3%
>=3%